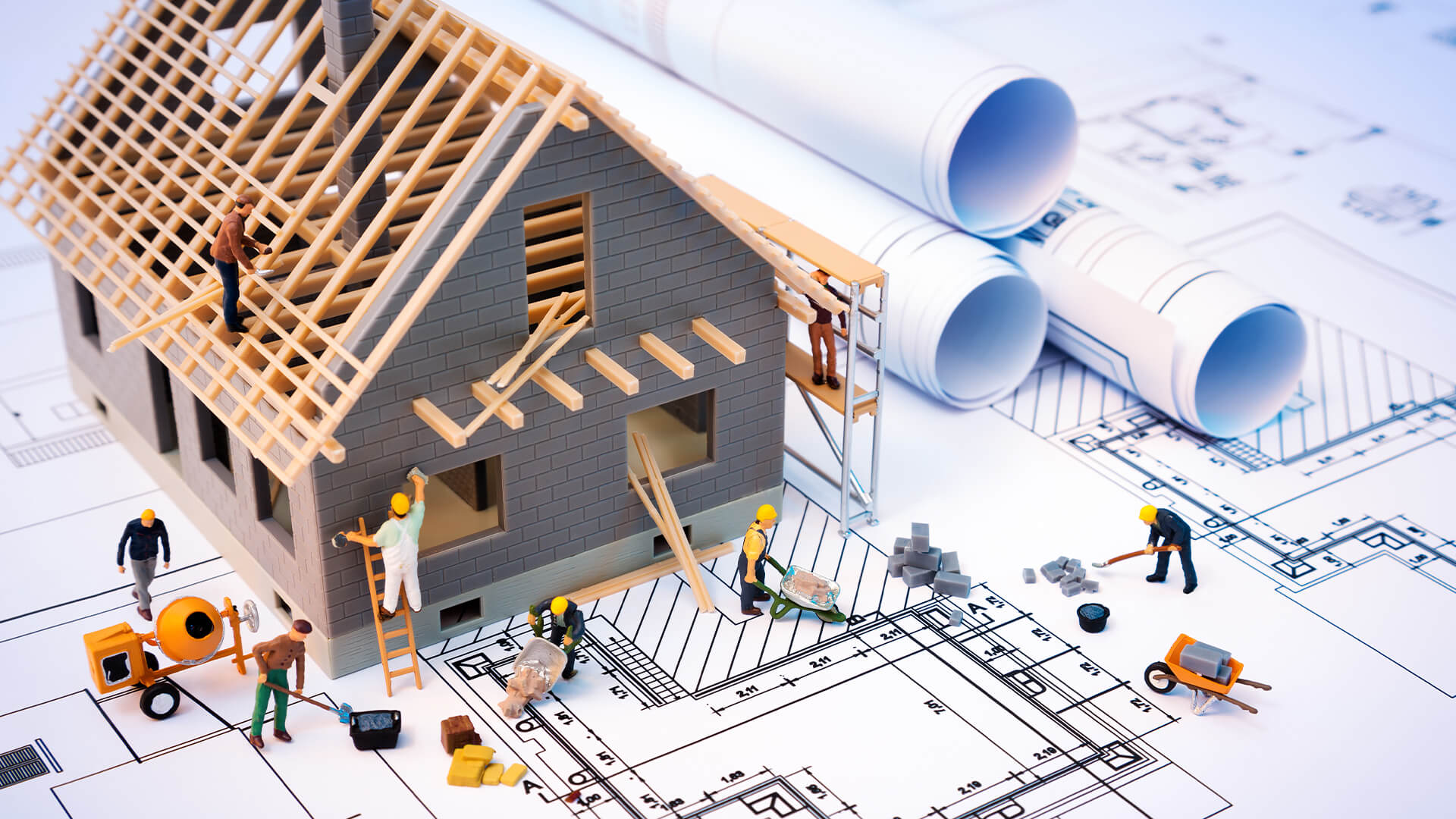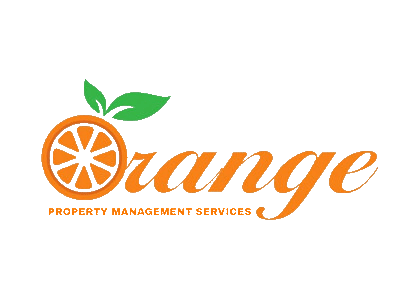
Our sincere thanks to the Growing number of Satisfied Clients who continuously refer us to their family and friends. Our Construction team has 25+ years experience in Constructing medium to large scale projects. We have so far constructed more than 500,000 square feet in and around Chennai. Our Construction team leads have Engineering educational background added with vast experience in building several Homes, Apartments, Colleges plus the ability to deal with the local city officials, we have become a trusted name in building quality residential and commercial projects.
Real Estate – Construction
We build for you
Orange Construction Services provides reliable and transparent construction process. How we do it ~ is listed below.
Step 1
The Property owner provides the following
a) Location of the Property
b) Arrange for Site Visit
Step 2
a) The property owner will enter into a MOU (Memorandum of understanding) with Orange Properties
b) Property Owner and 360 (Contractor ) agree upon per Square Feet Rate for the construction
c) Token Advance of Rs. 50,000/- to be paid by the Property Owner to start Drawings. This amount is adjustable against the final settlement value of the contract
Step 3
a) Preparation of Working Drawing by Contractor
b) Approval of (preliminary) working drawing by both parties
c) Prepare Drawing required for Government Approval (See Annexure 1)
d) Owner provides copies of Property Documents including Sale Deed, Parent document, Patta, Field Measurement (FM) and latest Encumbrance Certificate (EC) covering the sale deed period and minimum of 13 years
e) Application papers to be filled with Government Department and signed. If the owners are not in Town – the owners have the option of using his/her registered Power of Attorney (POA) to sign the forms
f) Enter into Contract Agreement and 10 % of total contract value to be given to Contractor ( Annexe 2)
Step 4
a) Electricity – temporary EB supply will be obtained from the Electricity department. EB Charges ( See Annexure 1 )
b) Construction Work commences after receiving approval from concerned departments. { The approval depends on the number of floors, plot extend and width of the road
c) Water supply – (1) If water is already available in property we will use it depending upon the capacity. If there is shortage of water additional water will be purchased for construction purpose ( See Annexure 1 )
(2 ) Water is not available – Bore has to be drilled. ( See Annexure 1 )
Step 5
a) RCC Sump construction ( See Annexure 1 )
b) Foundation – based on the soil condition suitable foundation will be laid
c) Basement work
d) Column raising
e) Roofing
f) Brick work
g) Wood Work – Door and window frames
Step 6
a) Electrical concealed work – necessary points will be provided
b) EB Wiring Work
c) Inner wall and Ceiling plastering
d) Plumbing concealed work
e) Kitchen Platform works
f) Over Head Tank ( See Annexure 1 )
g) Weathering Course work
Step 7
a) Outer plastering
b) Painting work – inner and outer – putty and primer work
c) Tiles laying work -Vitrified Tiles (2×2)
d) Door and Window Shutters , Window grills
e) Toilet Fittings
f) Electrical Switches
Step 8
a) Converting Temporary Electricity supply to Permanent connection, # of required EB connection for # of dwellings ( See Annexure 1 )
b) Metro water Connection, Sewage and Drainage connections ( See Annexure 1 )
c) Septic Tank to be constructed if Sewage connections are not available
d) Final Painting – inner and outer
e) Installation of Gates ( See Annexure 1 )
SCHEDULE FOR EXTRA WORK APART FROM MAIN BUILDING ( Annexe 1 )
• Rain water harvesting pit and waste water collecting pit.
• Motor room /Security Room / Servant Room
• Building approval Fees & Miscellaneous Charges
• Temporary and permanent EB connection Fees and Misc charges
• Electricity Charges during construction billed Bi-monthly
• Safety grills
• Septic tank.
• Elevation work ( Other than standard elevation)
• Over head tank.
• Purchase of Water ( if required)
• Bore well with motor.
• Pavement work outside building.
• Compound wall
• Compound Wall Gate
• RCC Sump
• Metro Water and Sewage connection- Fees & Misc expenses
• Any miscellaneous expenses required for smooth construction process.
| S.No. | Particulars | Percentage |
| 1 | AT THE TIME OF AGREEMENT | 10% |
| 2 | AT THE TIME OF FOUNDATION | 10% |
| 3 | AT THE TIME OF COMPLETION OF PLINTH BEAM | 10% |
| 4 | AT THE TIME OF COMPLETION OF GROUND FLOOR ROOF | 10% |
| 5 | AT THE TIME OF COMPLETION OF FIRST FLOOR ROOF | 10% |
| 6 | AT THE TIME OF COMPLETION OF SECOND FLOOR ROOF | 10% |
| 7 | AT THE TIME OF COMMENCEMENT OF BRICK WORK | 10% |
| 8 | AT THE TIME OF COMPLETION OF CEMENT PLASTERING | 10% |
| 9 | AT THE TIME OF COMPLETION OF FLOORING | 10% |
| 10 | AT THE TIME OF COMPLETION OF ELECTRICAL & PLUMBING | 7% |
| 11 | ONE WEEK BEFORE OF HANDOVER THE POSSESSION | 3% |
| S.No | Particulars | DETAILS |
| 1 | Foundation & Structures | Suitable Foundation, RCC Column with framed structure. |
| 2 | Basement | Basement height 3 feet from the existing ground level |
| 3 | Walls | All Outer walls are 9’’ thick & inner walls are 4-½’’ thick. |
| 4 | Plastering | Cement Plastering in Ceiling & Inner walls with neat finish. Outer walls with rough plastering finish. |
| 5 | Flooring | Vitrified Tiles of approx Rs.50/- & Tile Size 2’ × 2’. Any upgrades to the standard item will be extra |
| 6 | Doors | Main entrance door with teak frame and teak panel door. All other doors with second quality teak wood frame and shutters flush door with enamel paint finish. |
| 7 | Windows | All windows & shutters with second quality teak wood frame with MS Grill. UPVC can also be installed in place of 2nd Quality Teak |
| 8 | Bed Room | One RCC loft of 2’0’’ wide in shorter span. With 3’ × 7’ × 1’6” Open Cup Board will be provided. |
| 9 | Kitchen | Granite Cooking Platform with black Colour glazed the dadoing up to 2’ height in walls, one Stain Steel sink of size 2’ × 1’6’’ and 3’ × 7’ × 1’ open cup board and loft in Shorter span, provision for Exhaust Fan. |
| 10 | Toilet | Ceramic Flooring Glazed Titles up to 7’ height one white IWC or EWC (Parryware) with flushing system and ‘two in one’ tap for water inlet and provision for geyser connection (Parryware or Metro). ( Any upgrades to the standard items will be extra) |
| 11 | Dining | One White Color wash basin with tap . |
| 12 | Paint Finish | Ceiling Finish – White Wash. Inner wall finish with putty (premium) and Outer wall finish (Ace) – Emulsion Paint. |
| 13 | Electrical Work | Three phase power provision with fully concealed wiring good quality modular switches. |
NOTE :
Any changes in the market prices are to be considered while making actual calculation.
